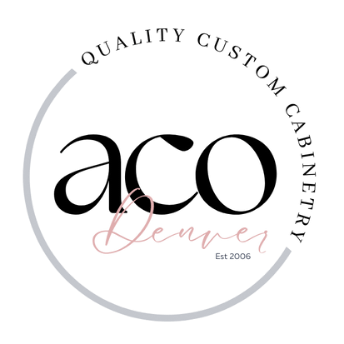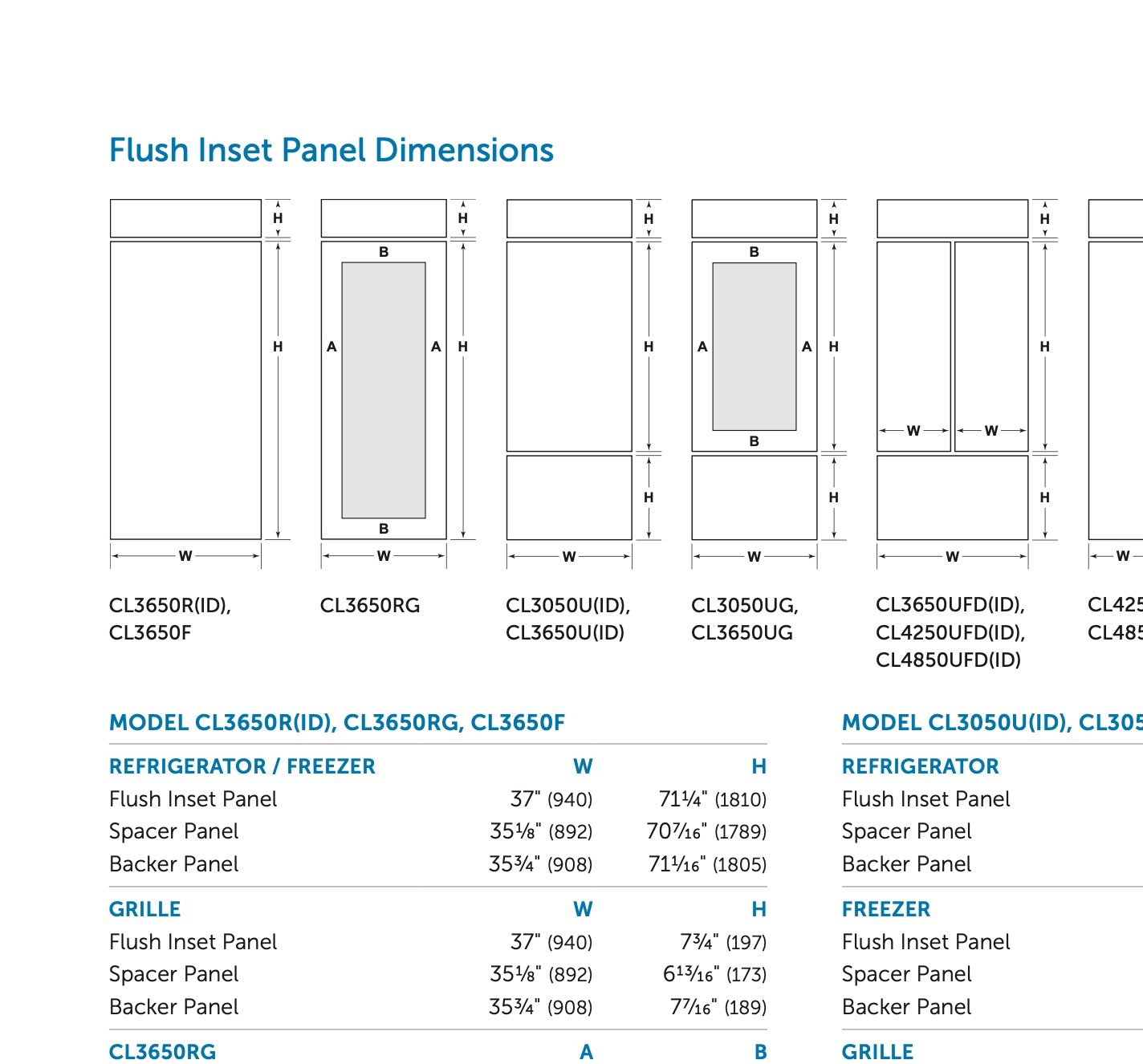Our
Process
Our team is here to support you every step of the way, from envisioning your dream space to bringing it to life. Below, you'll find a guide that explains each step of our process. If you have any questions, feel free to send us an email, and we’ll get back to you as soon as possible. We're thrilled to be part of your journey!
Step 1: Start with an idea
It all starts with an idea! We're here to turn your vision into reality. Many of our clients begin by gathering inspiration photos, current cabinet details, and space layouts. If you've already worked with a designer, that's fantastic! If not, no worries at all.
Once you've collected as much information as you can, click on the “Request a Free Quote” button and follow the simple prompts. You can choose to communicate via email or schedule a phone consultation right away. We’ll get back to you within 3 business days with an estimate for your project and suggestions for the next steps.
Let’s make your dream kitchen a reality together!
Step 2: Finalize the Design
Complete your design by signing a contract that includes details like wood type, paint or stain colors, door and drawer styles, storage features, and any upgrades. Don't forget to submit your appliance model numbers as well.
Once everything is finalized, we’ll send your order into production and the magic begins! At this stage, we will have conducted final site measurements and virtual appointments. This ensures you’re confident in your choices and we’ve addressed all necessary details.
Step 3: Cabinets in Production
While our skilled craftsmen are hard at work creating your custom cabinets, you can start getting ready for the upcoming delivery. This is the perfect time to finalize hardware choices like knobs and pulls, purchase plumbing fixtures, select your countertops and fabricator, and order your appliances.
Additionally, you and your team can prepare the installation site to avoid any unnecessary delays. We’re excited to bring your vision to life and look forward to delivering your beautiful new cabinets!
Step 4: Delivery & Installation
We've made it! Now it's time to install your custom cabinets. Proper installation is crucial, and it requires a highly skilled contractor to ensure everything is done right. This step is just as important as the design, as improper installation can lead to a myriad of issues down the line.
We’ve partnered with the best installers, countertop services, and appliance professionals to provide you with choices and, most importantly, peace of mind. Your investment will look exactly as you envisioned.
After installation, we'll do a final walk-through with you to make sure every detail is perfect. We’ll also take final photos and cover your warranty information to ensure you feel confident and secure with your new cabinets.















